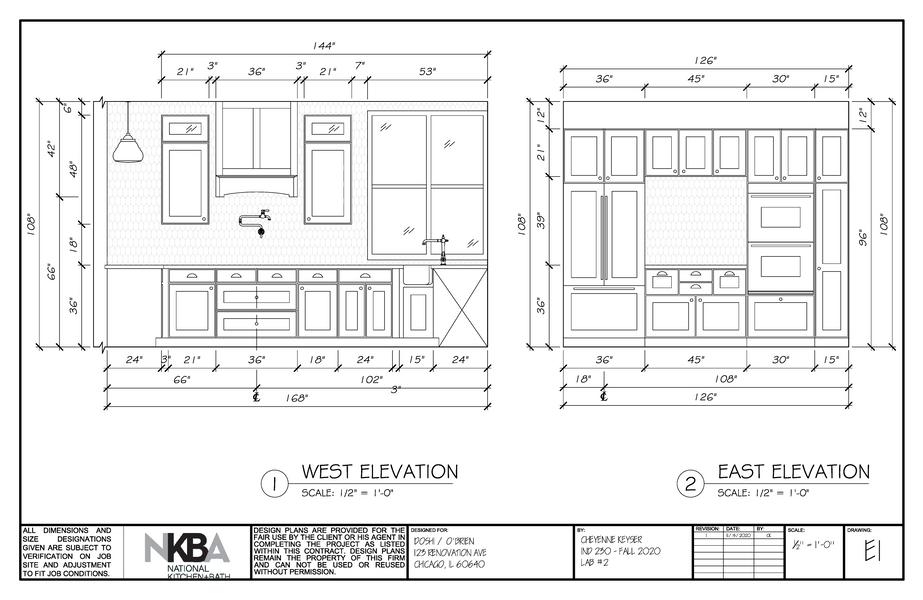top of page

LINE DRAWINGS
NEXTWARE
Construction drawing assignment converting a retail space into a software development office. Design focuses on employee well-being and brand conveyance.

Created with AutoCAD
ROMANTIC
BATHROOM
Hypothetical client assignment where the client wished for a pink, green, white, and brass space with a contemporary take on Victorian floral style. They requested semi-private toilet/bidet and a barrier-free layout.

Created with AutoCAD & SketchUp
LAW OFFICE
Created with Revit
Revit assignment to create furniture plan, reflected ceiling plan, modify construction details and create digital renderings.

NKBA KITCHEN
Created with AutoCAD & SketchUp
Kitchen remodel based on the 2021 NKBA Kitchen Design Competition.

bottom of page





















